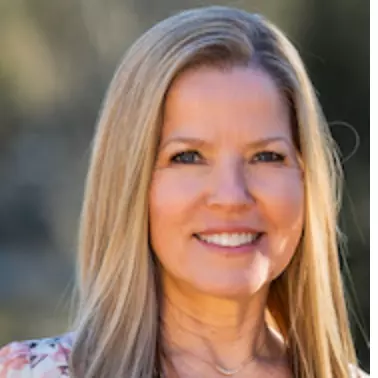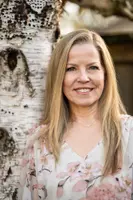Bought with Epique Realty
For more information regarding the value of a property, please contact us for a free consultation.
18378 SW ELDERBERRY LN Sherwood, OR 97140
Want to know what your home might be worth? Contact us for a FREE valuation!

Our team is ready to help you sell your home for the highest possible price ASAP
Key Details
Sold Price $773,000
Property Type Single Family Home
Sub Type Single Family Residence
Listing Status Sold
Purchase Type For Sale
Square Footage 2,927 sqft
Price per Sqft $264
Subdivision Mandel Farms
MLS Listing ID 24151435
Sold Date 11/27/24
Style Stories2, Craftsman
Bedrooms 5
Full Baths 3
Condo Fees $90
HOA Fees $90/mo
Year Built 2018
Annual Tax Amount $9,295
Tax Year 2023
Lot Size 6,098 Sqft
Property Description
OPEN HOUSE Sat. Nov. 2nd from 11am-1pm! NEW PRICE! Beautifully built Stone Bridge home in sought after Mandel Farms. The floor plan features a bedroom on the main level with attached bathroom that includes a walk-in shower; plus four more bedrooms and a bonus room upstairs. The stunning kitchen has an expansive island with eating bar, quartz counters, double ovens, a built in microwave, stainless steel appliances, a walk-in pantry, and beautiful cabinetry! The entire home is upgraded with plantation shutters and many of the rooms have hardly been lived in. The spacious owner's suite has French doors, a soaking tub, a walk-in shower, double sinks, and a large walk-in closet. Outside, the terraced backyard is fully fenced, has a covered deck to overlook your own magnolia trees and then the greenspace beyond! This home sits on a corner lot, so you only have one immediate neighbor, between that and the greenspace, it makes for a very private backyard! The garage has a third tandem bay that could be used for a third vehicle or as a workshop area. All kitchen appliances, plus the Speed Queen washer and dryer, as well as the BBQ and deck furniture are included. Check out the 360 degree Ricoh Virtual Tour where you can look up, down and all around as you move through the home!
Location
State OR
County Washington
Area _151
Zoning MDRH
Rooms
Basement Crawl Space
Interior
Interior Features Garage Door Opener, Laundry, Quartz, Wallto Wall Carpet, Washer Dryer, Wood Floors
Heating Forced Air
Cooling Central Air
Fireplaces Number 1
Fireplaces Type Gas
Appliance Builtin Oven, Dishwasher, Disposal, Free Standing Range, Free Standing Refrigerator, Gas Appliances, Microwave, Pantry, Plumbed For Ice Maker, Quartz, Range Hood, Stainless Steel Appliance
Exterior
Exterior Feature Covered Deck, Fenced, Porch, Sprinkler, Yard
Parking Features Attached, Tandem
Garage Spaces 3.0
View Park Greenbelt, Trees Woods
Roof Type Composition
Garage Yes
Building
Lot Description Level, Terraced
Story 2
Foundation Concrete Perimeter
Sewer Public Sewer
Water Public Water
Level or Stories 2
Schools
Elementary Schools Ridges
Middle Schools Sherwood
High Schools Sherwood
Others
Senior Community No
Acceptable Financing Cash, Conventional, VALoan
Listing Terms Cash, Conventional, VALoan
Read Less

GET MORE INFORMATION





